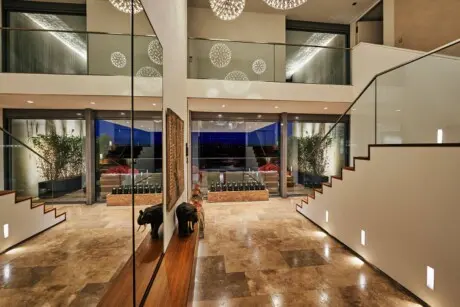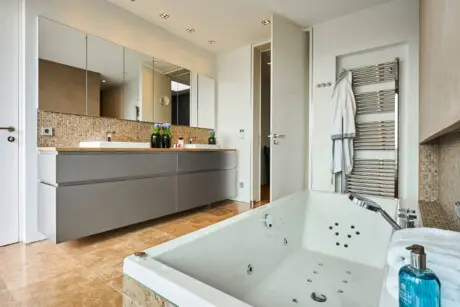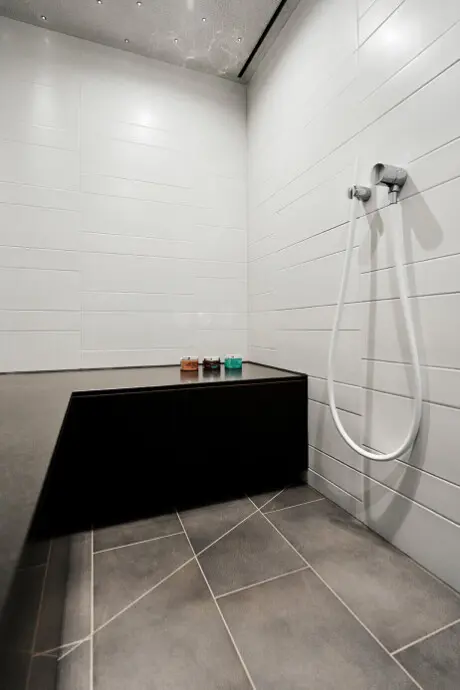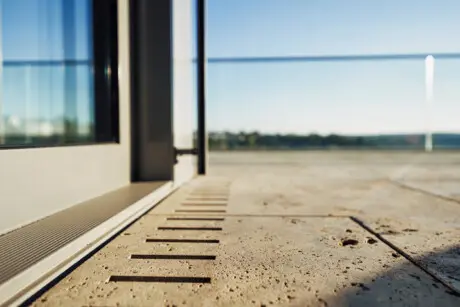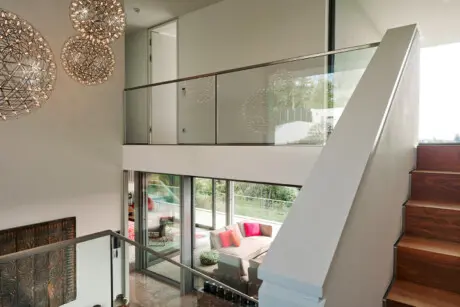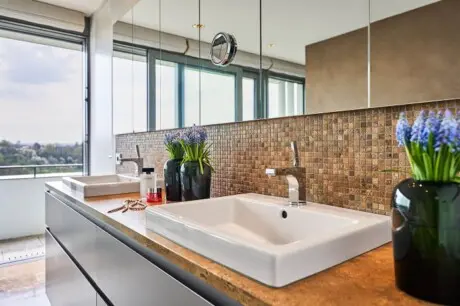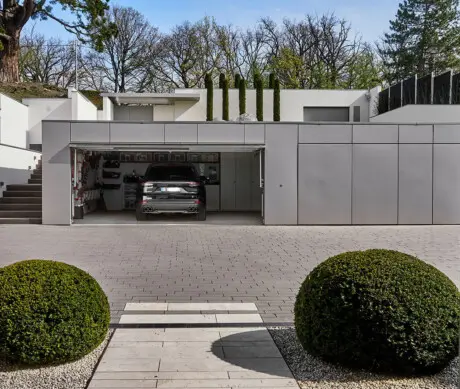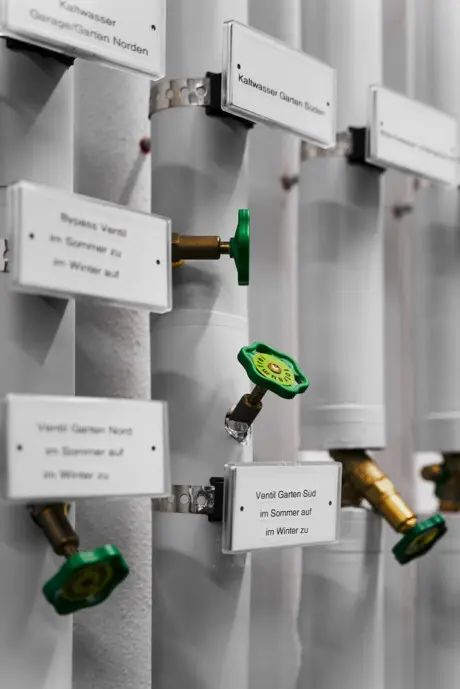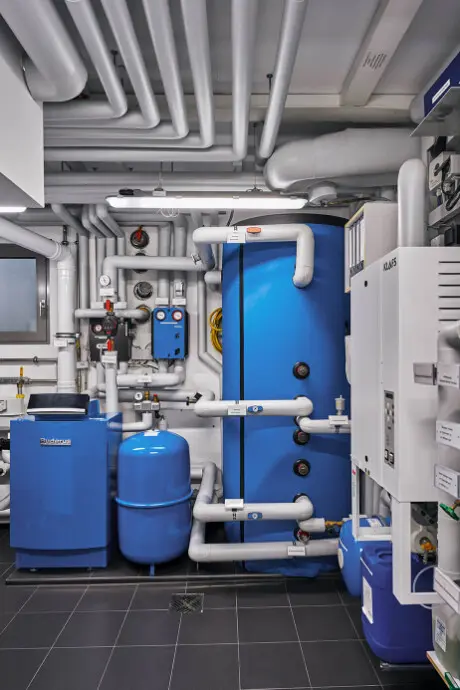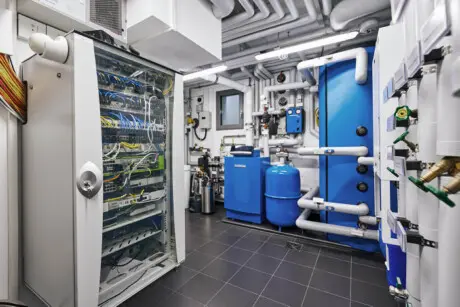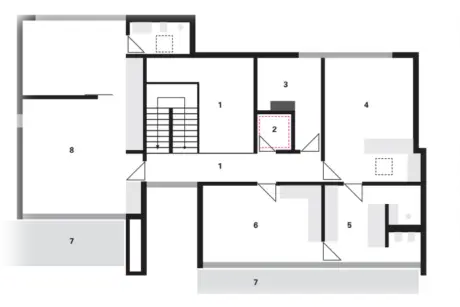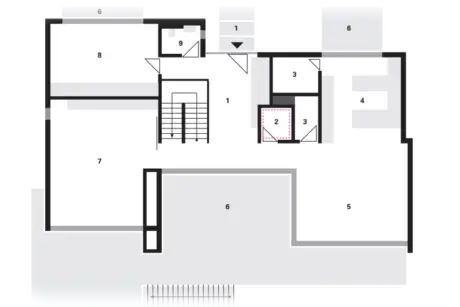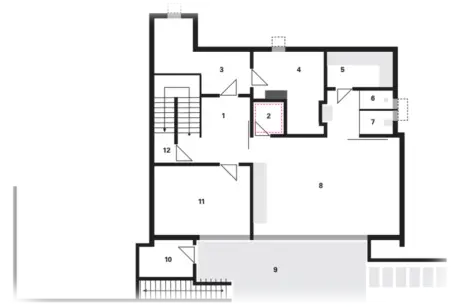Exclusive Features
Where tradition meets modernity - timeless, classic, stylish, and high-quality
The elegant features of this Stuttgart luxury villa offer a perfect blend of functionality, quality, aesthetics, and design. First-class craftsmanship and attention to detail give this property an unparalleled ambiance. Spacious rooms and modern technology provide the highest level of living comfort.
Ground Floor
- Spacious entrance area with open staircase to the upper floor and separate staircase to the basement
- Open kitchen with kitchen counter and pantry, open dining area
- Living room with fireplace - all rooms with access to the terrace and garden area
- Office room, guest toilet
Upper Floor
- Bedroom with dressing room and bedroom with balcony - each with access to the bathroom with shower and bathtub
- Utility room with connections for washing machine and dryer, currently storage room in the elevator shaft
- Additional wing with living room, bedroom, bathroom, and private balcony
Basement
- Shower, toilet, and steam room, as well as storage spaces and room for building services
- Guest bedroom
- Living room with kitchenette
Energy Certificate
- Energy certificate type: Consumption certificate
- Energy certificate date: 2023
- Energy efficiency class: C
- Energy consumption value: 83 kWh/(m²*a)
- Fuel type: Gas
- Heating type: Underfloor heating
Flooring
- Natural stone Travertino Becaglo Blend with milled slots and integrated, invisible aluminum drainage channels in the outdoor area
- Natural stone Travertino Becaglo Blend, filled and polished, and American walnut, naturally oiled in the interior
Interior Staircase
- Staircase to the basement with concrete and natural stone covering
- Staircase to the upper floor with real wood covering, high-quality stainless steel railing, and glass filling
Sanitary Equipment
- High-quality sanitary ceramics and fittings from Hans Grohe / Axor Citterio
- Geberit Aqua Clean shower toilet on the ground floor
- Tiles and natural stone coverings in the bathroom
- Whirlpool tub with remote control in the bathroom on the upper floor
- Walk-in shower
- Steam room by Klafs
Other Features
- Double garage
- Elevator shaft for optional installation of a passenger elevator across all 3 floors
- Burglar alarm system with video surveillance
- Smoke detectors
Wall Coverings
- Plaster with high-quality paint finish or natural stone slabs in the bathroom
- Ceiling plaster with high-quality paint finish in the rest of the house
Interior Doors
- Floor-to-ceiling lacquered doors
- All-glass doors and sliding doors with individually manufactured door elements (laser technology)
Building Services
Water Supply
- Central water supply via connection to the public drinking water network
- Copper pipe water lines
- Grünbeck water softening system
- SYR leakage protection with LAN and email notification
- Carbonit water filter system (coarse and fine filter)
- Wastewater disposal: Discharge into municipal sewage network
Heating
- Buderus gas condensing boiler
- Underfloor heating with thermostat control
- Solar thermal system 14.7 m²
- Central hot water supply via heating system
Electrical Installation
- Electrical installation with KNX (bus) system for controlling lighting (indoor and outdoor) heating, and blinds
- Doorbell system with intercom
- Burglar alarm system with video surveillance
- Recessed ceiling lights
Floor Plans
Upper Floor
1 Staircase with gallery
2 Elevator shaft (installation optional)
3 Utility room with washing machine + dryer
4 Bedroom with dressing room, access to bathroom
5 Bathroom with whirlpool tub, shower, double sink, bidet, and shower toilet
6 Bedroom with balcony and access to bathroom
7 South-facing balcony
8 Guest area with living room, bedroom, and separate bathroom and balcony
Ground Floor
1 Entrance with wardrobe and staircase to upper floor / gallery
2 Elevator shaft (installation optional)
3 antry and storage room
4 Kitchen with kitchen island, breakfast area, and private terrace
5 Dining room with panoramic view and access to atrium
6 Atrium fully covered outdoor seating area
7 Living room with library, TV, and gas fireplace, access to terrace
8 Office with private terrace
9 Guest toilet
Garden Floor
1 Hallway with stairs to ground floor
2 Elevator shaft (installation optional)
3 Storage room
4 Building services
5 Steam bath
6 Shower
7 WC
8 Room with kitchenette and access to terrace
9 Terrace with access to garden
10 Garden storage room with access from terrace
11 Guest area bedroom with access to terrace
12 Storage room

